
SIPs, as some call them, or Structural Insulated Panels, are gaining momentum in the building sector.
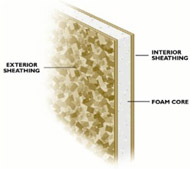 There are many ways to build a home but one that has been endorsed by the Passive House movement is using SIPS for the exterior walls and roof of the dwelling. Structural insulated panels (SIPs) are high performance building panels used in floors, walls, and roofs for residential and light commercial buildings. The panels are typically made by sandwiching a core of rigid foam plastic insulation between two structural skins of oriented strand board (OSB). Other skin material can be used for specific purposes. SIPs are manufactured under factory controlled conditions and can be custom designed for each home. The result is a building system that is extremely strong, energy efficient and cost effective. Building with SIPs can save you time, money, and labor.
There are many ways to build a home but one that has been endorsed by the Passive House movement is using SIPS for the exterior walls and roof of the dwelling. Structural insulated panels (SIPs) are high performance building panels used in floors, walls, and roofs for residential and light commercial buildings. The panels are typically made by sandwiching a core of rigid foam plastic insulation between two structural skins of oriented strand board (OSB). Other skin material can be used for specific purposes. SIPs are manufactured under factory controlled conditions and can be custom designed for each home. The result is a building system that is extremely strong, energy efficient and cost effective. Building with SIPs can save you time, money, and labor.
We are excited to start our 2nd SIP home this week and are using a 10-1/4” thick panel from Sure Tight. The energy efficiency and simplicity of construction far outweigh that of conventional framing. I will continue this blog as we make progress on the setting and installation of the SIP panels along with pictures and commentary.
A couple things to point out when using SIP panel:
- You must do a great deal of up-front work to ensure the design is correct as there is no easy fixes once onsite
- Double check all window and door locations and sizes as the panels come with the openings pre-cut
- Verify HVAC and truss design to make sure no interference with structural members or other framing
- Ensure your site is organized in such a way to allow for easy maneuvering and placement with an all-terrain lift or crane
- Stage the panels on the ground as they will be installed to minimize confusion and installation time on site
- Have all the glue, fastening hardware, and installation equipment ready and easily accessible for the team.
I our application we are using the SIPs for the exterior walls and ceiling of the second floor. The roof will be conventionally framed and we will have no mechanical equipment or HVAC runs in the attic space – only for storage and rarely accessed. The foundation is a conditioned crawl space with a 2” slab as the crawl floor – the underside of the floor will be insulated with closed cell foam and Blown in Batt insulation. We hope to minimize the air infiltration of the dwelling and install an ERV for fresh air make up. Stay tuned…


We just closed on the first GOLD certified green home in Lewes, DE.
This house was also registered in the DE Green 4 Green program and the homeowner’s received a $5,000 grant for building a certified green home. What a great closing gift! The program is available to anyone building a new home in DE that is certified either SILVER, GOLD, or EMERALD to the NAHB Green Building Standard.
The design of this home fits perfectly into the historic district of Lewes and is only blocks from downtown shops, restaurants, and Farmer’s Market. The home features stunning reclaimed pine floors, bamboo countertop, reclaimed stair parts, geo thermal heat pump, ERV, Energy Star Appliances, PEX plumbing, low flush toilets, rain barrel, to name a few. The driveway is permeable grass paver that allows for rainwater to infiltrate rather than run off to the storm water run-off and the native plantings are grouped upon watering needs to conserve water.
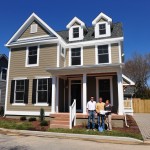
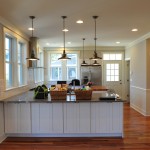
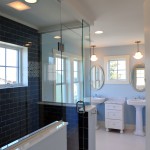
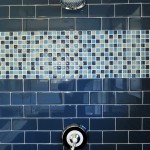
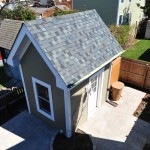

 Zero Energy is pleased to announce that we have completed the first EMERALD certified home in DE to the National Green Building Standard.
Zero Energy is pleased to announce that we have completed the first EMERALD certified home in DE to the National Green Building Standard.
The home is situated in Wolfe Pointe, a coastal development in Lewes, DE. Zero Energy is the leader in green construction and custom energy efficient design. They also finished the first GOLD certified home in DE, May 2010 – this home is located in Rehoboth Beach Yacht and Country Club.
You may wonder how does building a certified home help me? First, by having a third party certify the home, the homeowner is assured that the correct techniques and products are being utilized by the builder to complete the home. Second, currently in DE there are incentives that pay out cash grants for building a certified home – GOLD $5,000 and EMERALD $6,000. Lastly, the resell value of the home will increase by have the certified home. All of the requirements in the Green Building Standard are there to ensure the home will be healthy, comfortable, energy efficient, and built to last.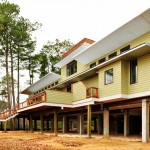
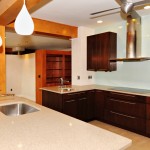
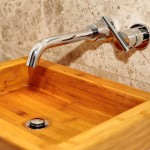
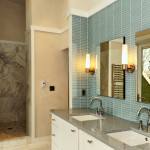
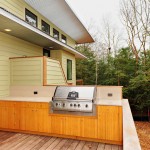

You have a few options when it comes to solar hot water heating in this Mid-Atlantic region. One of the more common approaches is to use a flat plate collector array or and evacuated tube collector array. Both of these systems need space on your roof. Typically for a 2500 SF home it requires about 60 – 80 SF of south facing roof area. This is premium real estate especially if you have already installed a PV solar array or plan to do so in the future.
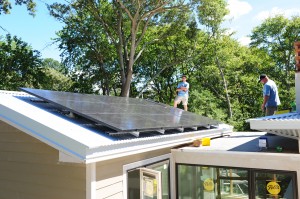 There is a new product that we have used called Sun Drum that actually mounts to the back of a solar PV panel and uses the existing housing to heat water. It is actually a very ingenious product and we look forward to seeing the results once the system we installed is live. The hot water panel is only about ¼” thick and six of the panels make up and array that will service a family of 4-5 people. Using an existing mounting system is one advantage but another more important selling point to the Sun Drum is it actually helps the PV panels perform more effectively. As a PV panel heats up thermally, the efficiency of the panel goes down, but with the addition of the Sun Drum the heat is pulled away from the panels making it work more effectively. In our specific system, we installed a Rinnai on the back side of the hot water tank so the cold water inlet is tempered water from the solar collector. On days where the sun is shining bright, the Rinnai will not even come on but on days in the winter or days where cloud cover is prevalent, the tankless hot water unit will make up the difference between the actual water temperature and the set point. Learn more about Sun Drum at www.sundrumsolar.com.
There is a new product that we have used called Sun Drum that actually mounts to the back of a solar PV panel and uses the existing housing to heat water. It is actually a very ingenious product and we look forward to seeing the results once the system we installed is live. The hot water panel is only about ¼” thick and six of the panels make up and array that will service a family of 4-5 people. Using an existing mounting system is one advantage but another more important selling point to the Sun Drum is it actually helps the PV panels perform more effectively. As a PV panel heats up thermally, the efficiency of the panel goes down, but with the addition of the Sun Drum the heat is pulled away from the panels making it work more effectively. In our specific system, we installed a Rinnai on the back side of the hot water tank so the cold water inlet is tempered water from the solar collector. On days where the sun is shining bright, the Rinnai will not even come on but on days in the winter or days where cloud cover is prevalent, the tankless hot water unit will make up the difference between the actual water temperature and the set point. Learn more about Sun Drum at www.sundrumsolar.com.

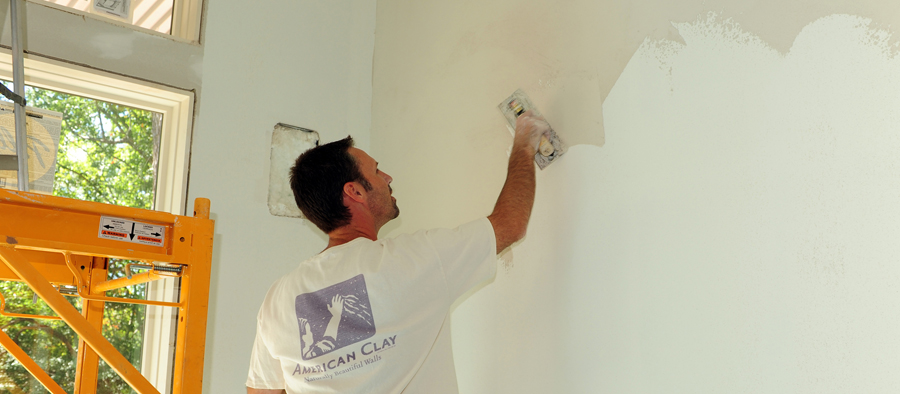
It seems commonplace to just naturally paint the drywall in your new home. Some people might ask, “what else would you do with your walls if you didn’t paint them?” There are several eco friendly alternative to just normal painting. Standard paints and other adhesives in your home contain VOC’s or volatile organic compounds. These VOC’s will off gas over time and compromise the indoor air quality of your home and can lead to health issues if the house is not properly ventilated. Some paint manufactures such as Sherwin Williams, Benjamin Moore and Mythic Paints have developed Low VOC or No VOC paints to meet the demands of today’s green conscience consumer. This is a good step toward better indoor air quality and healthier homes, but can we do better? I think we can…
We have a home currently under construction in which we are using a combination of clay paints and American Clay to cover the drywall. You have to re-think your standard methodologies in terms of building sequencing, but it is well worth the effort when you witness the results. The first coat of the American Clay wall material was applied today and already the interior of this home seems to be transformed. What is American Clay and what are the advantages to using American Clay? American Clay Earth Plasters are a natural, environmentally friendly way to finish any interior. Non-toxic and made in the USA, these plasters are an alternative to cement, acrylic and lime plasters, offering superior color, richness, texture and depth not found with other finishes. All American Clay finishes contain no VOC’s and are have a wide range of finish treatments and color options. See the attached pictures of our craftsman applying the base coat for the Loma finish – in another week the final coats will be applied and the house will be ready for doors and trim. If the clay finish does not fit into your budget you can opt for clay paints instead – BioShield offers a line of clay paints that get applied just like paint but contain no VOC’s and look great. We are using both products in this home currently under construction and can’t wait to see the end results.
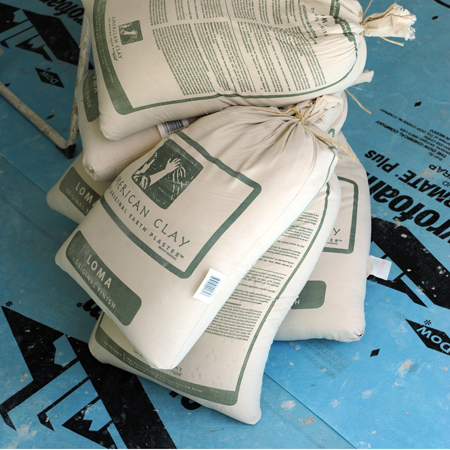
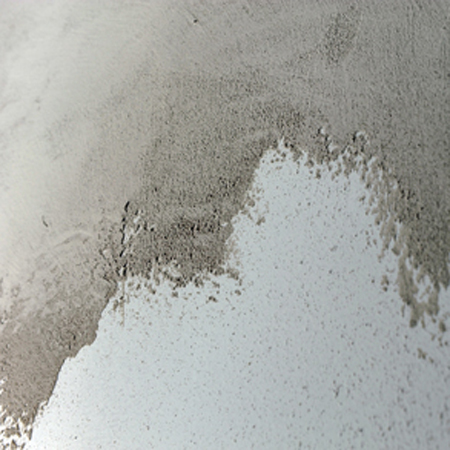

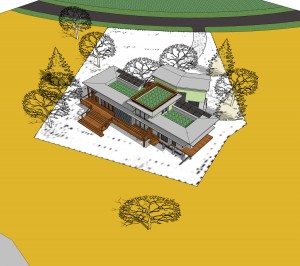 We are really excited to install one of the first residential green roofs in Sussex County and maybe Delaware. Three separate green roofs on this one house will create a great natural space as well as save energy and conserve water. The integrated rain water collection system will recycle rain water and use it to irrigate the landscape and possibly be used to flush toilets in the residence.
We are really excited to install one of the first residential green roofs in Sussex County and maybe Delaware. Three separate green roofs on this one house will create a great natural space as well as save energy and conserve water. The integrated rain water collection system will recycle rain water and use it to irrigate the landscape and possibly be used to flush toilets in the residence.
Green roofs have been proven to bring about significant energy savings, particularly during the summer cooling season in which single story buildings can experience a reduction of greater than 25% energy use. Plants transform heat and soil moisture into humidity, to create natural evaporative cooling. Each gallon of water that is transpired by the plants or evaporated from the roof surface liberates 8000 BTU of thermal energy.
A Green Roof extends the lifetime of the roof; typical estimates are that a green roof extends the lifetime of a roof between 100 and 200 percent, by protecting the rooftop from ultraviolet radiation, large temperature fluctuations, drying winds, and punctures. Not only does the roof last longer, but there is reduced membrane maintenance. All this brings about significant cost savings over time.
One might ask can you walk on this Green Roof and the answer is yes. You can create pathways or a garden type layout or you can plant it in a way that there is no public access – the possibilities are endless.

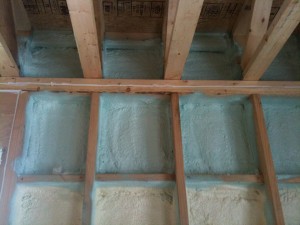 What’s all the talk about foam insulation? Does it work and what types are there?
What’s all the talk about foam insulation? Does it work and what types are there?
Yes, foam is good for residential and commercial construction practices. The two main types of spray foam are closed cell and open cell foam. The closed cell foam is a vapor barrier whereas the open cell foam will allow air to pass through. Closed cell has a better R-Value per inch of application but is more expensive to install. So where is the common ground? We have found that a hybrid approach works best for us and keeps the costs down. In the 2×6 cavity, we spray a 1/2″ of closed cell foam on the back side of the sheathing and then blow in fiberglass batt insulation for the rest of the 5″. The spray foam creates a great seal to repell any air infiltration and the blown in batts fills the gaps and delivers a great composite R-Value for a 2×6 stick framed wall. It’s a great idea to also spray foam your band board in a crawl or basement. The investment will pay dividends year after year and is well worth it.
 There are many ways to build a home but one that has been endorsed by the Passive House movement is using SIPS for the exterior walls and roof of the dwelling. Structural insulated panels (SIPs) are high performance building panels used in floors, walls, and roofs for residential and light commercial buildings. The panels are typically made by sandwiching a core of rigid foam plastic insulation between two structural skins of oriented strand board (OSB). Other skin material can be used for specific purposes. SIPs are manufactured under factory controlled conditions and can be custom designed for each home. The result is a building system that is extremely strong, energy efficient and cost effective. Building with SIPs can save you time, money, and labor.
There are many ways to build a home but one that has been endorsed by the Passive House movement is using SIPS for the exterior walls and roof of the dwelling. Structural insulated panels (SIPs) are high performance building panels used in floors, walls, and roofs for residential and light commercial buildings. The panels are typically made by sandwiching a core of rigid foam plastic insulation between two structural skins of oriented strand board (OSB). Other skin material can be used for specific purposes. SIPs are manufactured under factory controlled conditions and can be custom designed for each home. The result is a building system that is extremely strong, energy efficient and cost effective. Building with SIPs can save you time, money, and labor. Email
Email





 Zero Energy is pleased to announce that we have completed the first EMERALD certified home in DE to the National Green Building Standard.
Zero Energy is pleased to announce that we have completed the first EMERALD certified home in DE to the National Green Building Standard.








 We are really excited to install one of the first residential green roofs in Sussex County and maybe Delaware. Three separate green roofs on this one house will create a great natural space as well as save energy and conserve water. The integrated rain water collection system will recycle rain water and use it to irrigate the landscape and possibly be used to flush toilets in the residence.
We are really excited to install one of the first residential green roofs in Sussex County and maybe Delaware. Three separate green roofs on this one house will create a great natural space as well as save energy and conserve water. The integrated rain water collection system will recycle rain water and use it to irrigate the landscape and possibly be used to flush toilets in the residence. What’s all the talk about foam insulation? Does it work and what types are there?
What’s all the talk about foam insulation? Does it work and what types are there?